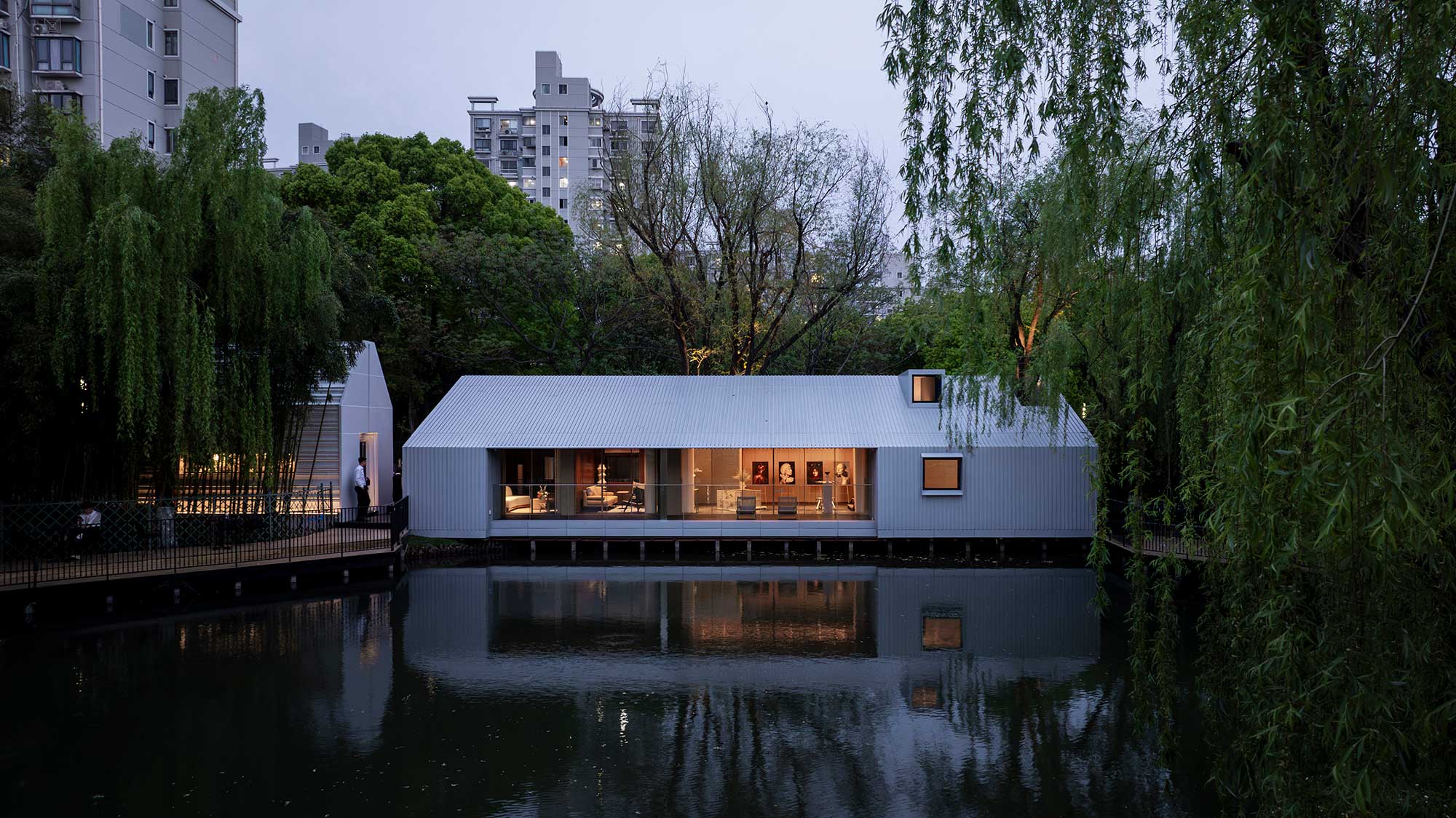Villa Boë integrates hillside topography with layered architecture
A hillside villa with circular geometry, terraced volumes, and natural materials framing the expansive views from Tampah Hills.

- Project: Villa Boë
- Location:
- Indonesia
- Architects:
- Alexis Dornier
- Typology:
- Private Residence
- Area: 1151 m²
- Images credit: KIE
The steep terrain of the site on Tampah Hills shaped the design of Villa Boë, a residence that doesn’t try to vanish into the site but instead finds a balance, strong yet subtle, and acknowledging the vast terrain it occupies.



Organized in a stepped manner, the layers of the residence follow the hillside. Keeping the approach discreet, the lowest level houses the garage, and the steep terrain leads to a vertical arrangement of functions, shaping a structure that reads more as sculpted landscape than a conventional residence. Above this are the core spaces of the residence, with the kitchen, dining and living spaces all linked by steps and platforms. Higher still, two separate wings accommodate families, giving privacy while keeping a sense of connection. At the peak, a circular platform dedicated to yoga and reflection opens to sweeping views of the hills and ocean, a place to pause and take in the horizon.


The plan follows a system of concentric circles and radial lines that grow out from the hilltop. This geometry defines the placement of volumes and the way the roofs lift and open. Rather than stacking boxes, the architecture reads as a terraced extension of the landscape itself. The relationship between indoors and outdoors is key: the pool is not an isolated feature but part of the living sequence, flowing through shifts in level and soft transitions.




Materials are restrained and grounded in place: teak wood for ceilings and soffits, pale off-white walls, and cool white Palimanan stone underfoot. These choices connect the house to the climate and context without excess. Some gestures recall mid-century precedents, especially John Lautner’s ability to shape views and integrate structure with site. Here too, architecture becomes a frame for the landscape, not a rival to it.

Typology : Residential, Rental
Size Total : 1151 M²
Status : Completed 2024
Architectural Design: Alexis Dornier
Construction : Adi Jaya Utama @Ajucontractor
Photo Credit : Kie, Http://Kiearch.Com/ @Kiearch
Landscape : Bali Landscape Company @Balilandscapecompany
Interior : Somewhere Concept @Somewhereconcepts







































