- Life Experience Pavilion by Wutopia Lab Embraces Explores Low-Carbon Materials and Modular Architecture
- A poetic waterfront retreat blending sustainability, speed, and narrative through material and spatial harmony.
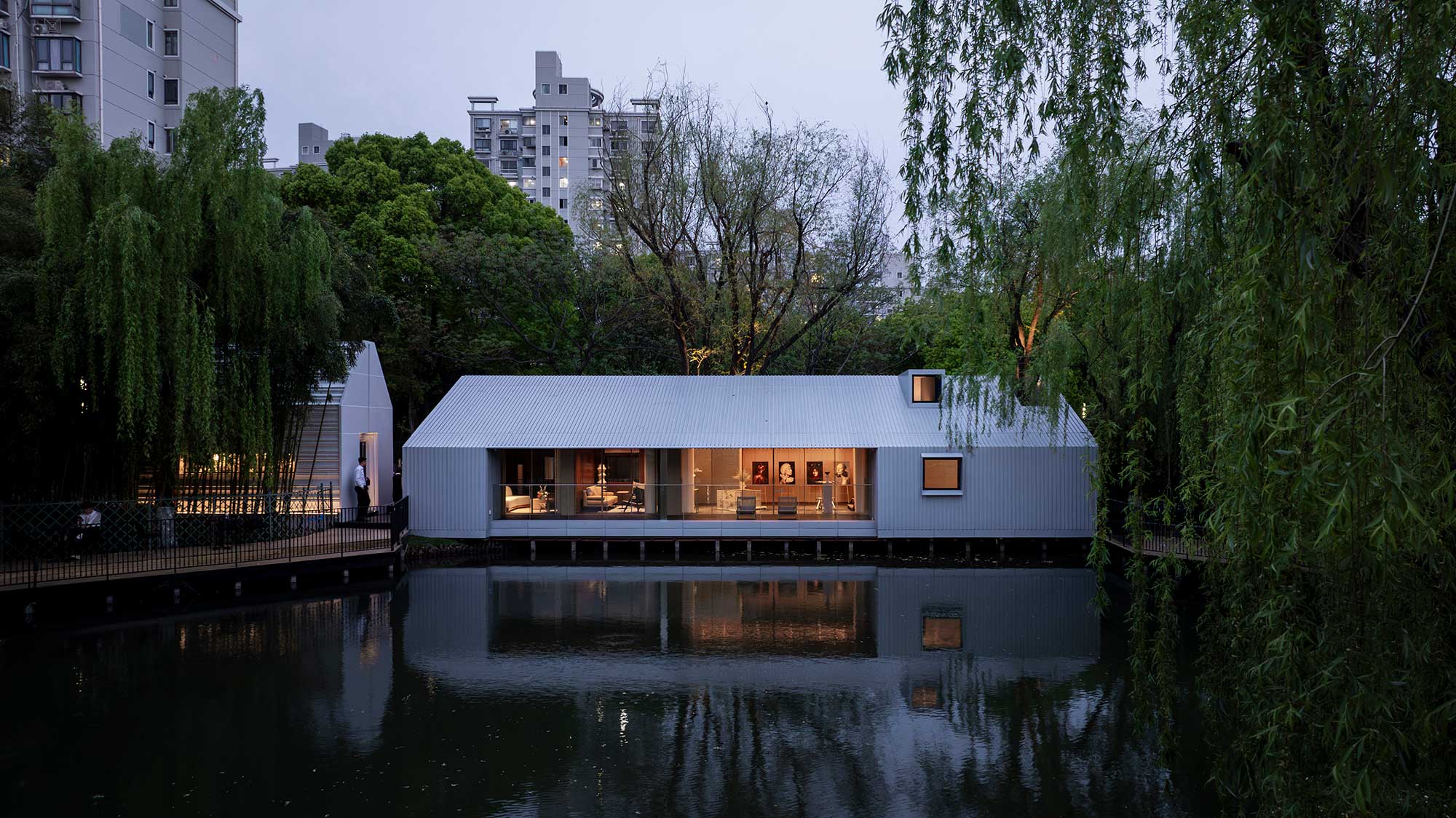
- Project: The Lake House
- Location: Shanghai,
- China
- Architects:
- Wutopia Lab
- Typology:
- Pavilions
- Area: 190m²
- Year: 2025
- Images and Video © Liu Guowei
Wutopia Lab’s Chief Architect YU Ting was invited to inspect three potential sites within the park to determine the most suitable location for a new pavilion. Three potential sites were studied within the park, each evaluated for programmatic potential, environmental conditions, and feasibility within a strict 40-day construction window. The final location, an abandoned water base by the bay, offered an opportunity to engage directly with the landscape, but came with non-negotiable constraints: two existing buildings had to be preserved, and not a single tree or millimeter of surrounding greenery could be disturbed.
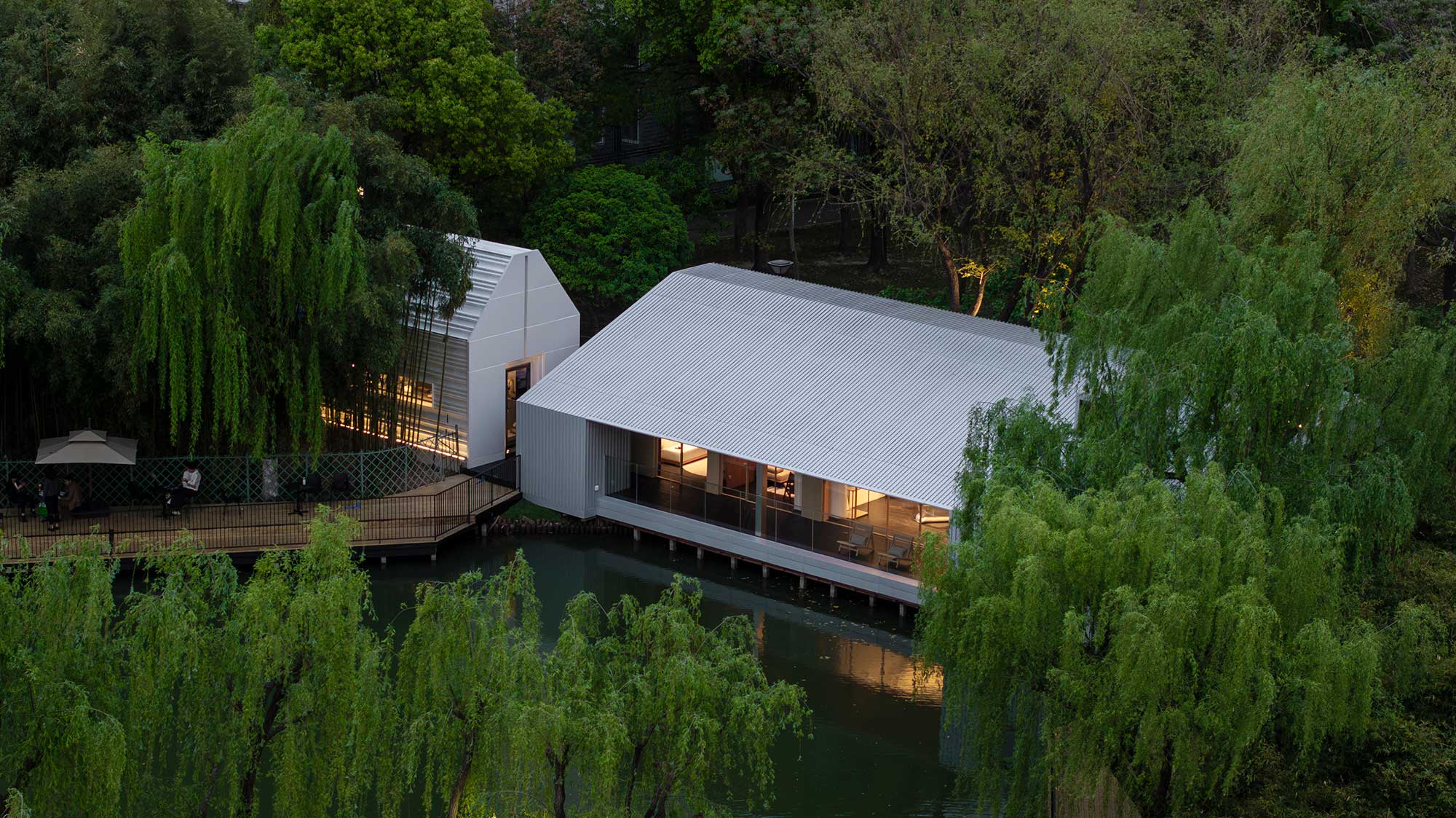

Wutopia Lab responded with a total design scope encompassing architecture, interior, landscape, soft furnishings, and exhibition. The guiding principle was speed without compromise, an architecture of immediacy that remained conceptually and materially complete.

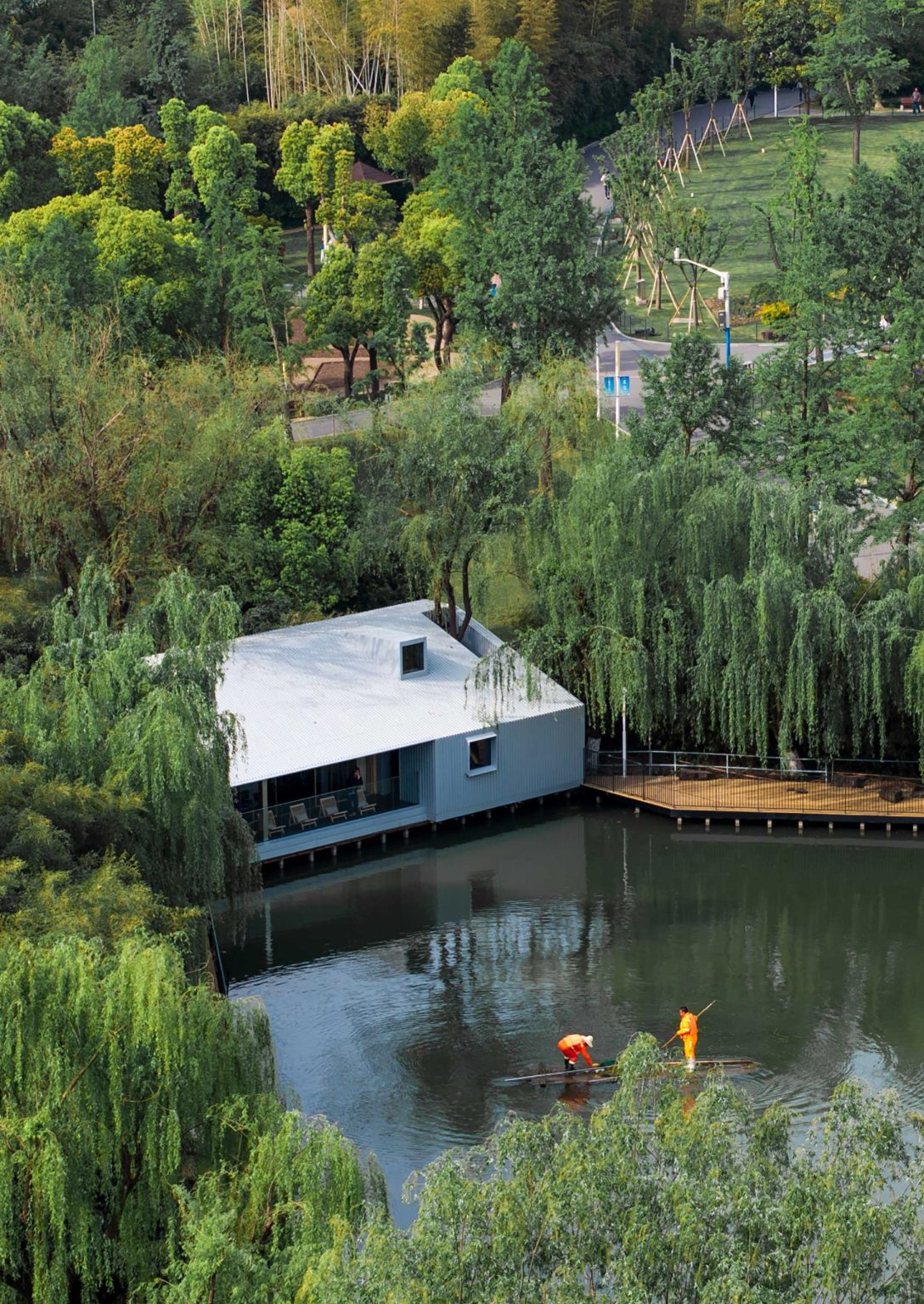
The design employed YU Ting’s signature ‘house within a house’ strategy. Two existing volumes were wrapped, one in metal, the other in ceramic, forming new climatic and visual envelopes. The inner buildings retained their insulation and waterproofing; the outer skins served as expressive, performative layers.
The metal shell became the environmental boundary. The ceramic cladding, composed of recycled curtain wall panels, became the narrative surface, a memory trace from past projects, reinterpreted. These dual systems were validated in close collaboration with structural consultant MIAO Binhai, ensuring functional and formal integrity.
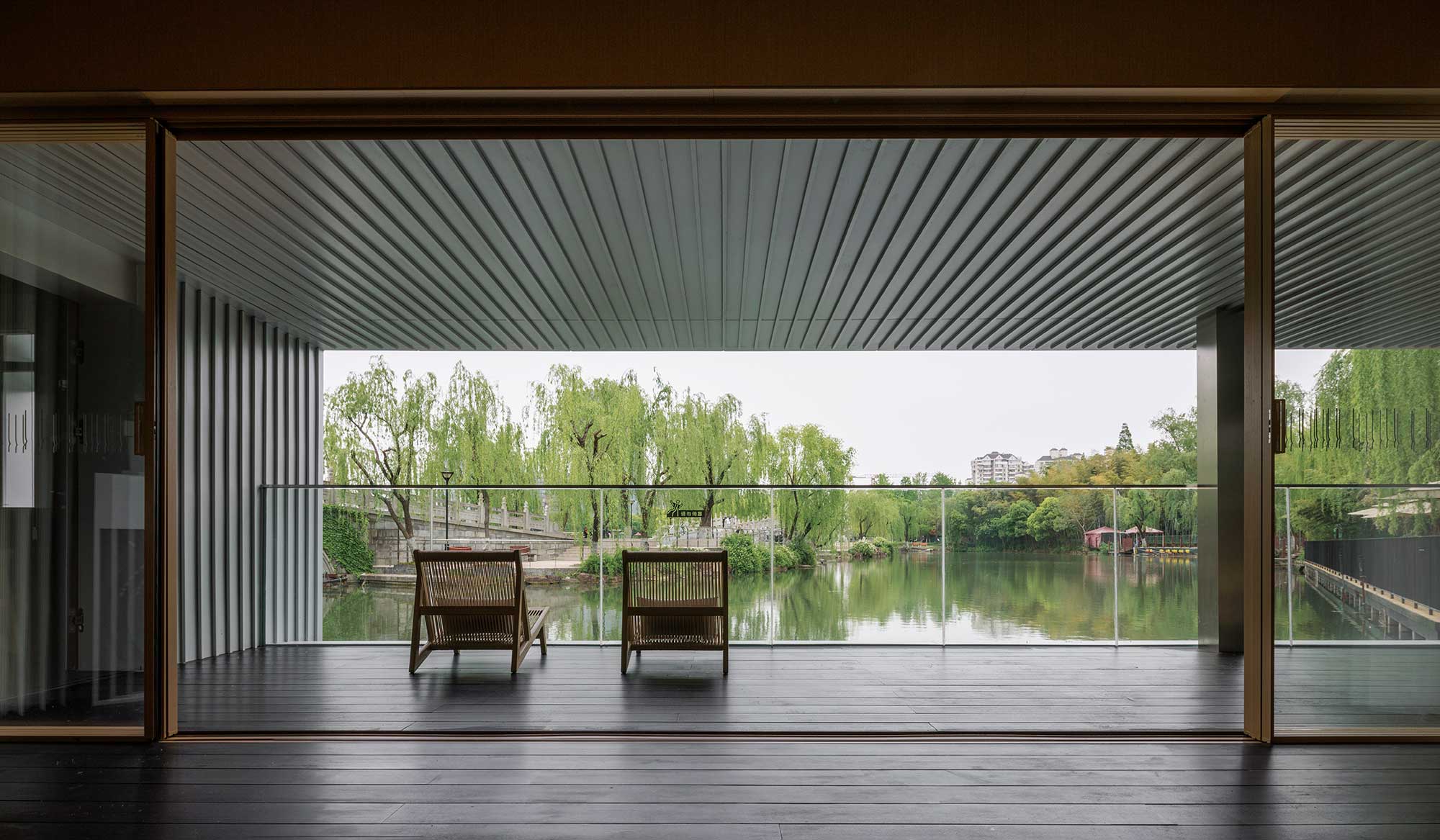
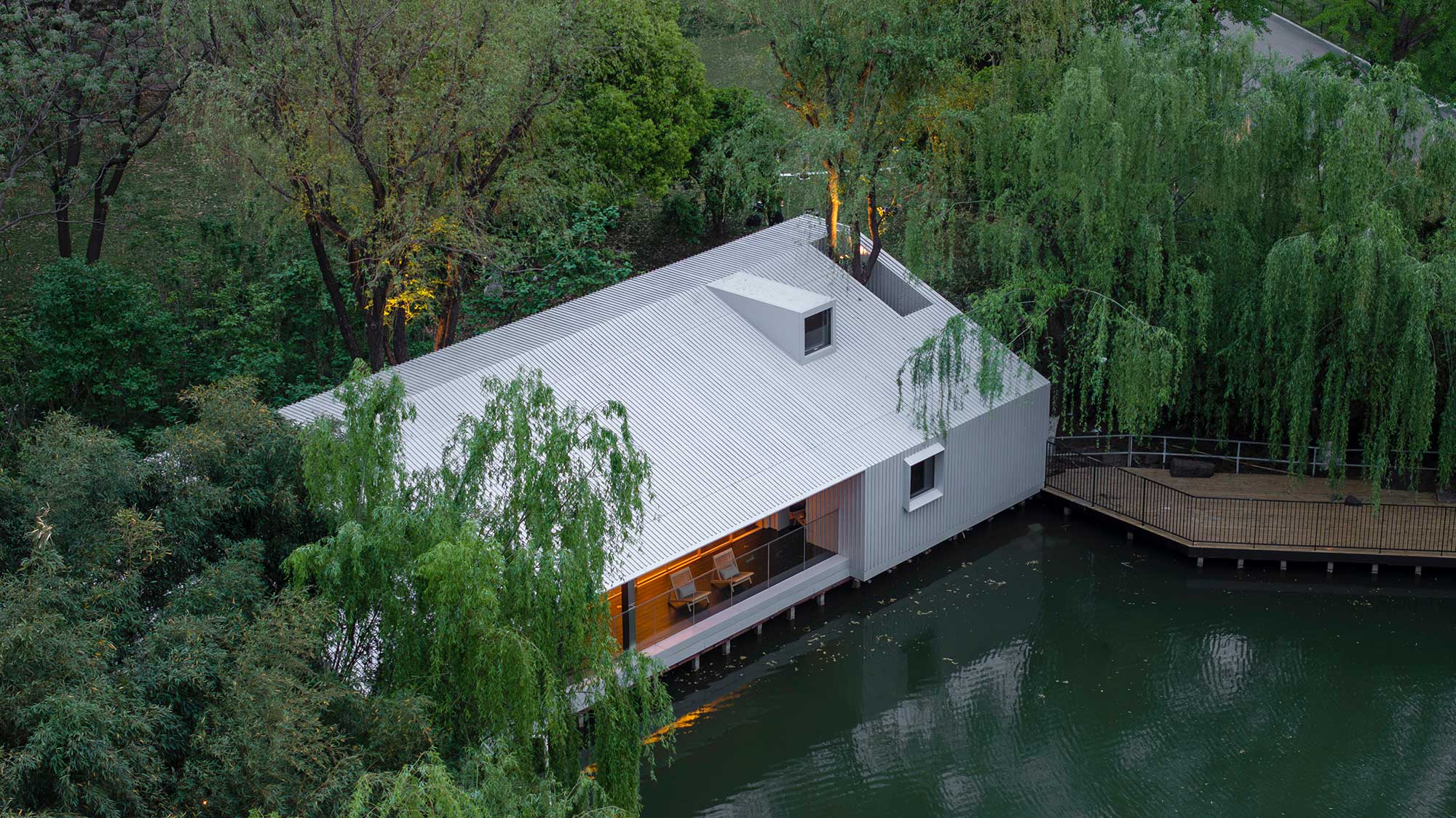
Structural elements were reduced to 150×150 mm steel profiles, embedded into the façade to unify envelope and frame. The integrated system combined aluminum cladding, ceramic panels, vertical greenery, sliding glass partitions, and light steel studs, achieving both material economy and spatial coherence. Cantilevered bases were introduced to lift the structure along the waterfront, enabling rapid above-ground assembly without disturbing the terrain.
To improve waterproofing, aluminum-magnesium-manganese panels were replaced with high-performance aluminum plates. Decorative trims (20×20 mm) were aligned at consistent 100 mm intervals, reinforcing rhythm and proportion.
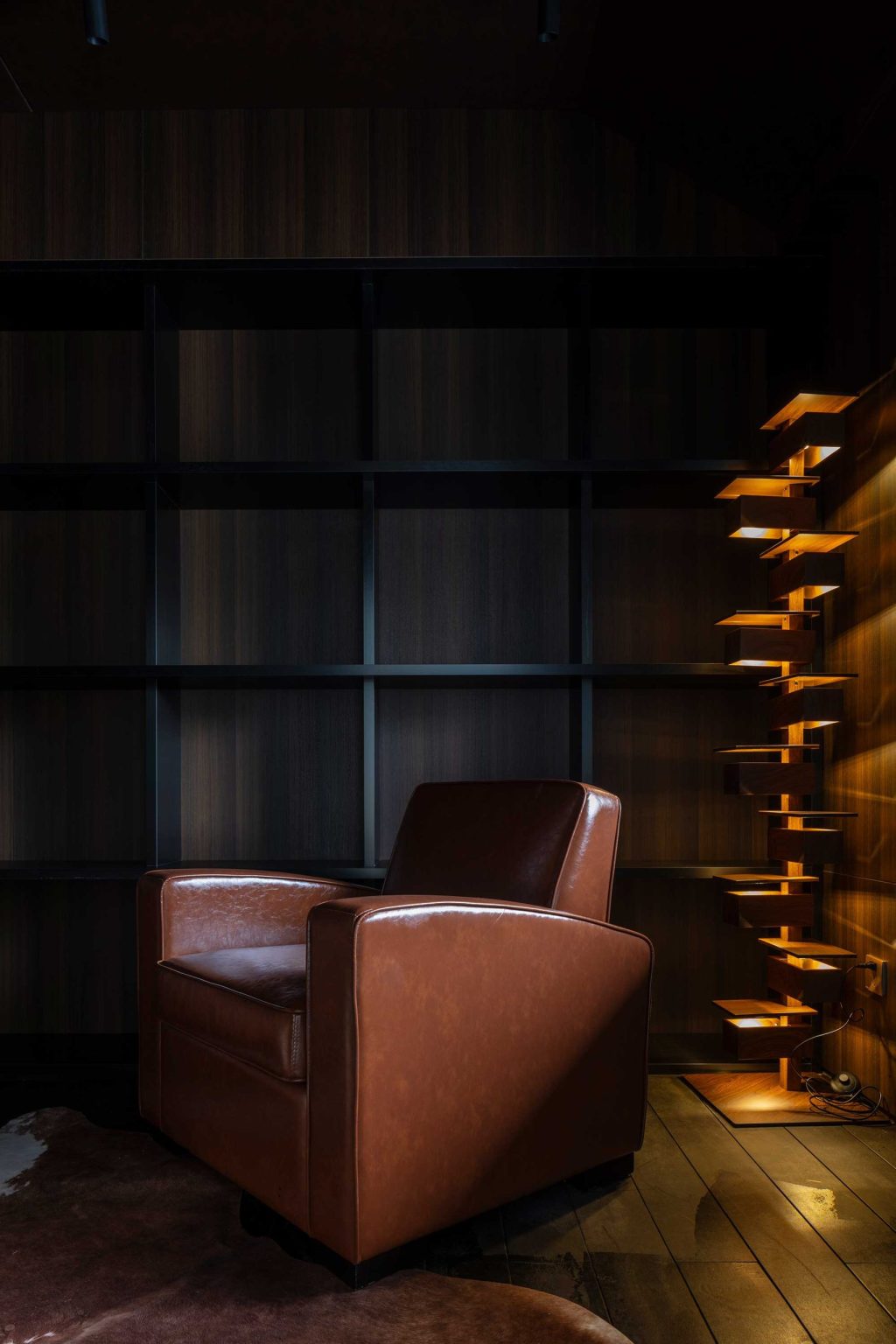
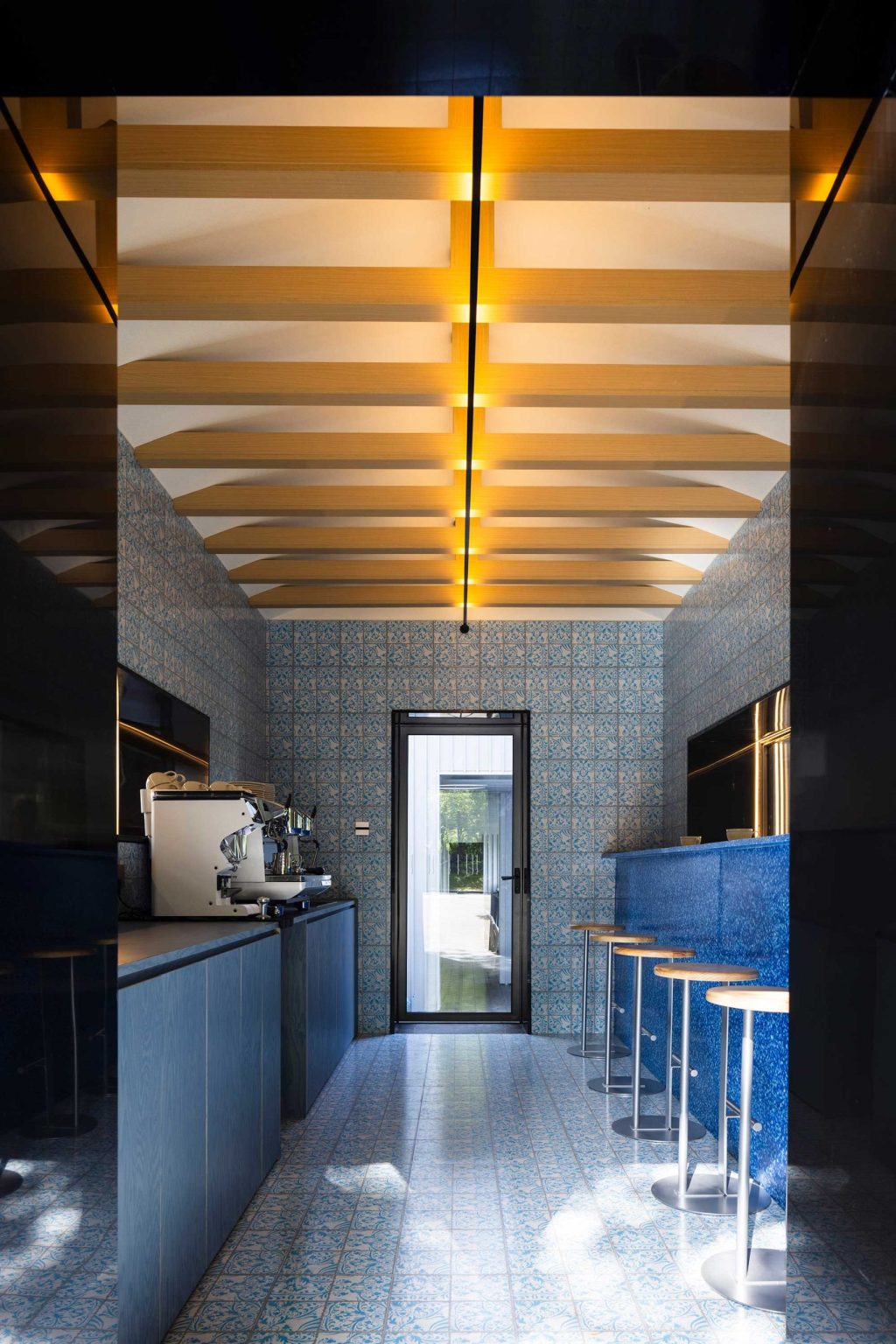
Material selection reflects a commitment to circularity and cultural continuity. Ceramic panels, marine plastic plaster, mushroom leather, and other low-carbon materials embed narrative into surface. These elements speak to a deep cultural belief in reuse, restraint, and emotional connection to nature.

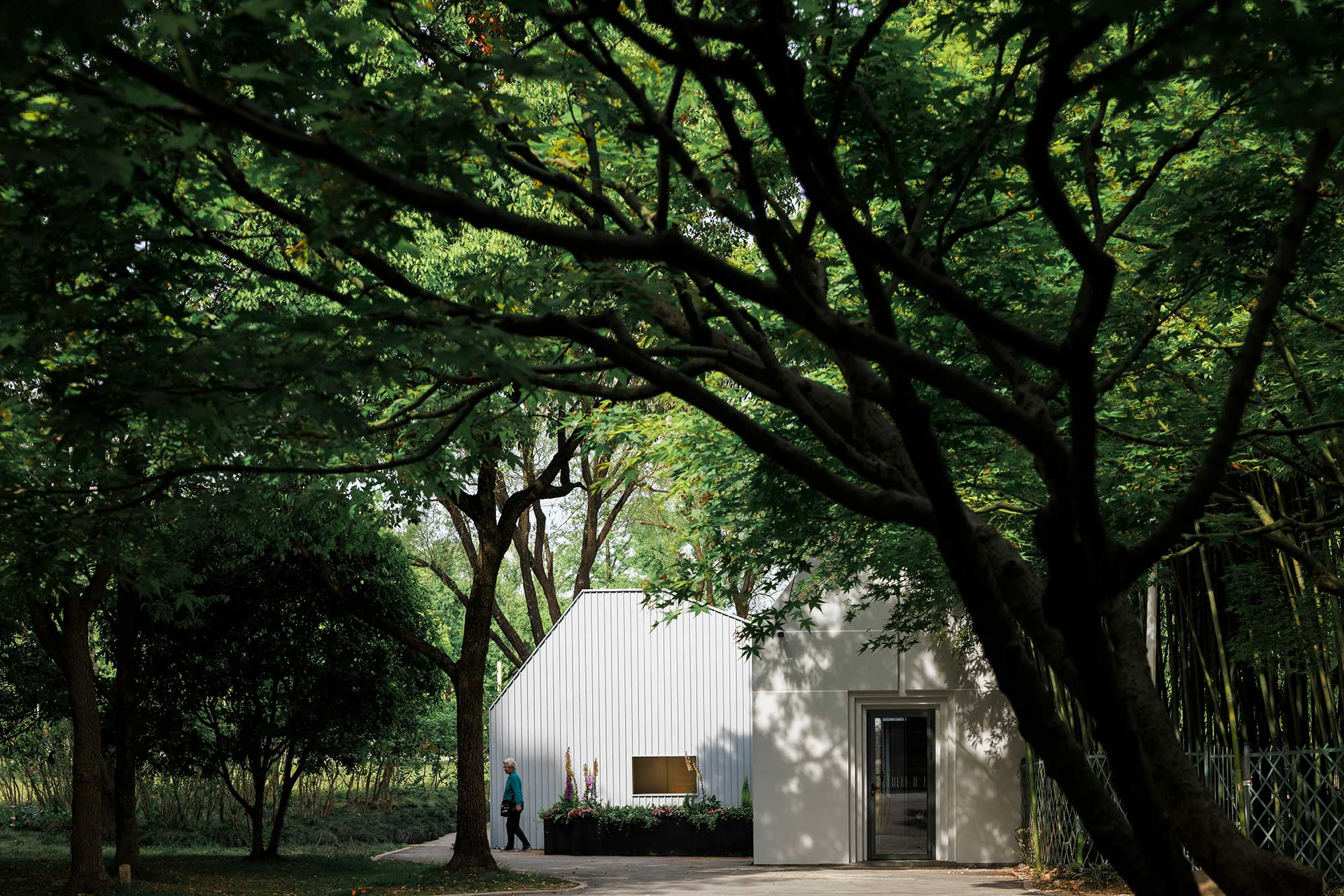
Design Firm: Wutopia Lab
Chief Architect: YU Ting
Project Manager: PU Shengrui
Project Architect: Liran SUN
Design Team: HUANG He, PAN Dali, XIONG Jiaxing
Interior Consultant: Shanghai C-yu Space Design Co., Ltd.
Interior Consultant Team: DAI Yunfeng, CUI Xiaoxiao, ZHAO Ruyi, QIN Liyan, LUO Renwei
Structural Consultant: MIAO Binhai
Lighting Consultant: Chloe ZHANG, WEI Shiyu
Soft Furnishing: Wuto Art, H&J
FF&E Project Manager: MA Liuliu
Signage: Wuto Art, MEEM HOUSE
Curation: Wuto Art
Curator: LU Yan
Photography and Video: LIU Guowei
Client Design Team: GU Hongfei, FU Rao, QIU Yifei, XU Jie, LU Tongtong, HU Yingzhi, BI Qiu, WEI Jin
Construction: China Construction Second Bureau Decoration Engineering Co., Ltd
Construction Project Manager: HUANG Jinqing
Location: Shanghai, China
Date: April 2025
Area: 190 m²
Materials: Ceramic Panels, Aluminum Panels, Recycled Materials






































