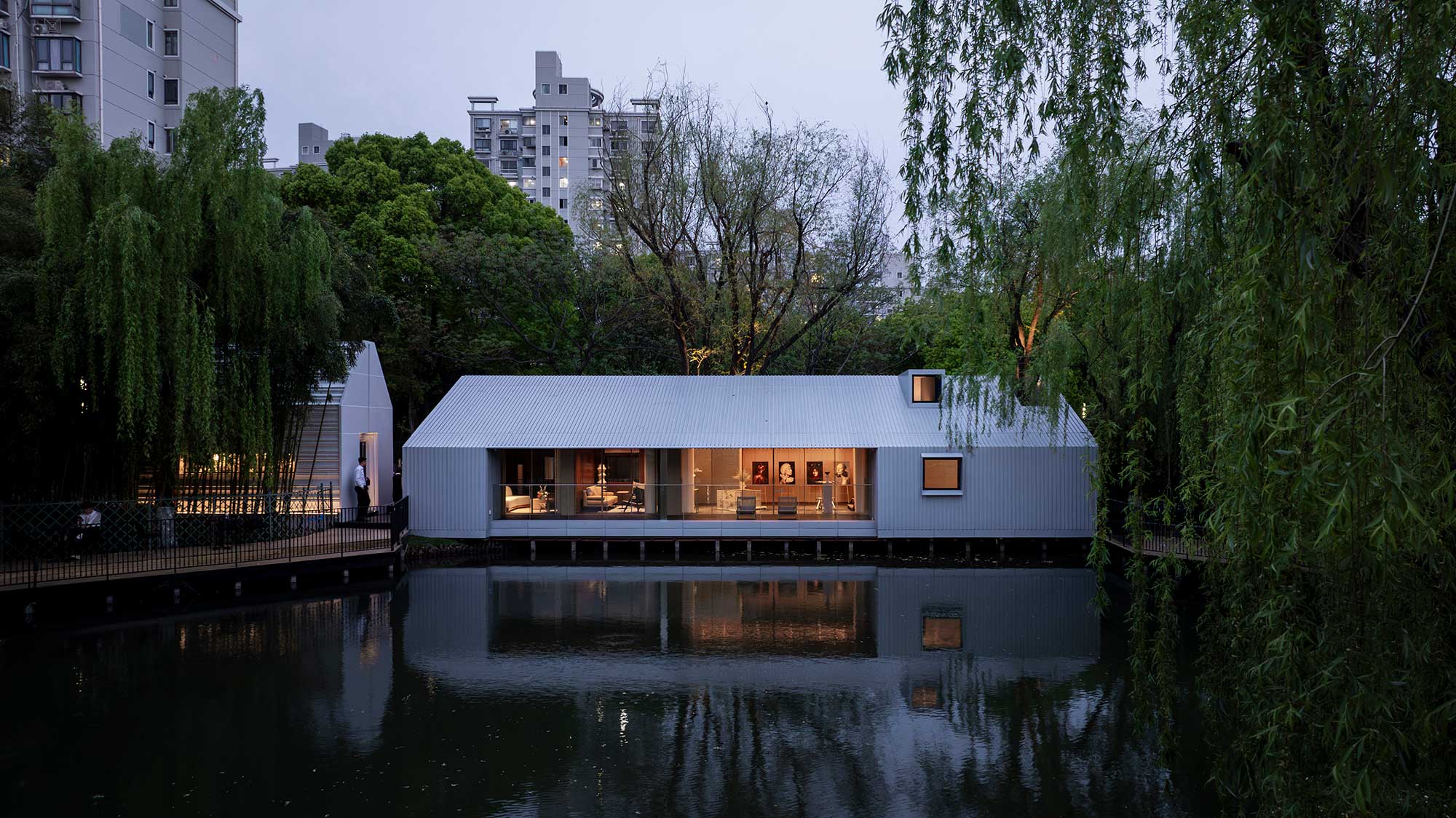- Envisage Takes Sustainable Initiatives For the Design Of White Flower Hall
- Founded in 2007, India-based 'Envisage' takes eco-friendly measures in the design and construction of a new wing of the girls' hostel at the Mann School.

- Project: White Flower Hall
- Location:
- Delhi,
- India
- Architects:
- Envisage
- Typology:
- Student Hall
- Built-Up Area: 3000m²
- Client: Dipshikha Bangladesh
- Images: Suryan and Dang
Designed by Envisage, the Girls Hostel Wing at Mann School, is a beautiful contrast to the regular unimpressive style of accommodation buildings seen elsewhere. Proposed within the complex of the school, as an additional housing option to meet the increasing inflow of students, the idea for the hostel was to create a safe environment for the girls, just like home, with all the necessary functional requirements and a multitude of public spaces. The building intends to foster learning in a welcoming and uplifting environment. The new wing is positioned between the executive block and the senior wing and houses dormitories for grade 1-12, a study hall, and common recreational areas like a games and television room, a computer room, and a salon.

The hostel overlooks a central courtyard, with dormitories facing the corridors to ensure a lively and interactive environment. The architects have incorporated outdoor spaces such as gardens and terraces within the building to promote the well-being of the children. The wide, angular corridors accommodate seating spaces that encourage a sense of community. The building opens out at a different angle on every floor, with inward-looking terraces staggered to help create a sense of visual connection for everyone, regardless of where they are positioned.


The residential facilities for younger kids (grade 1 to 4), have been planned on the ground floor avoiding the need to climb stairs and ensuring safety. The dormitories are designed to ensure optimal ingress of daylight and ventilation with windows along the custom-designed bunk beds, allowing each child with a view to the outside. The dining area, the parent’s lounge, as well as recreational spaces like the indoor play area are also located on the ground floor. The first and second floors, on the other hand, are dedicated to facilities for older students: 4-bedded and 6-bedded dormitories with individual beds and study areas. The infirmary and the salon are also positioned on the first floor to accommodate all the facilities in one place, making the hostel self-sufficient.













































