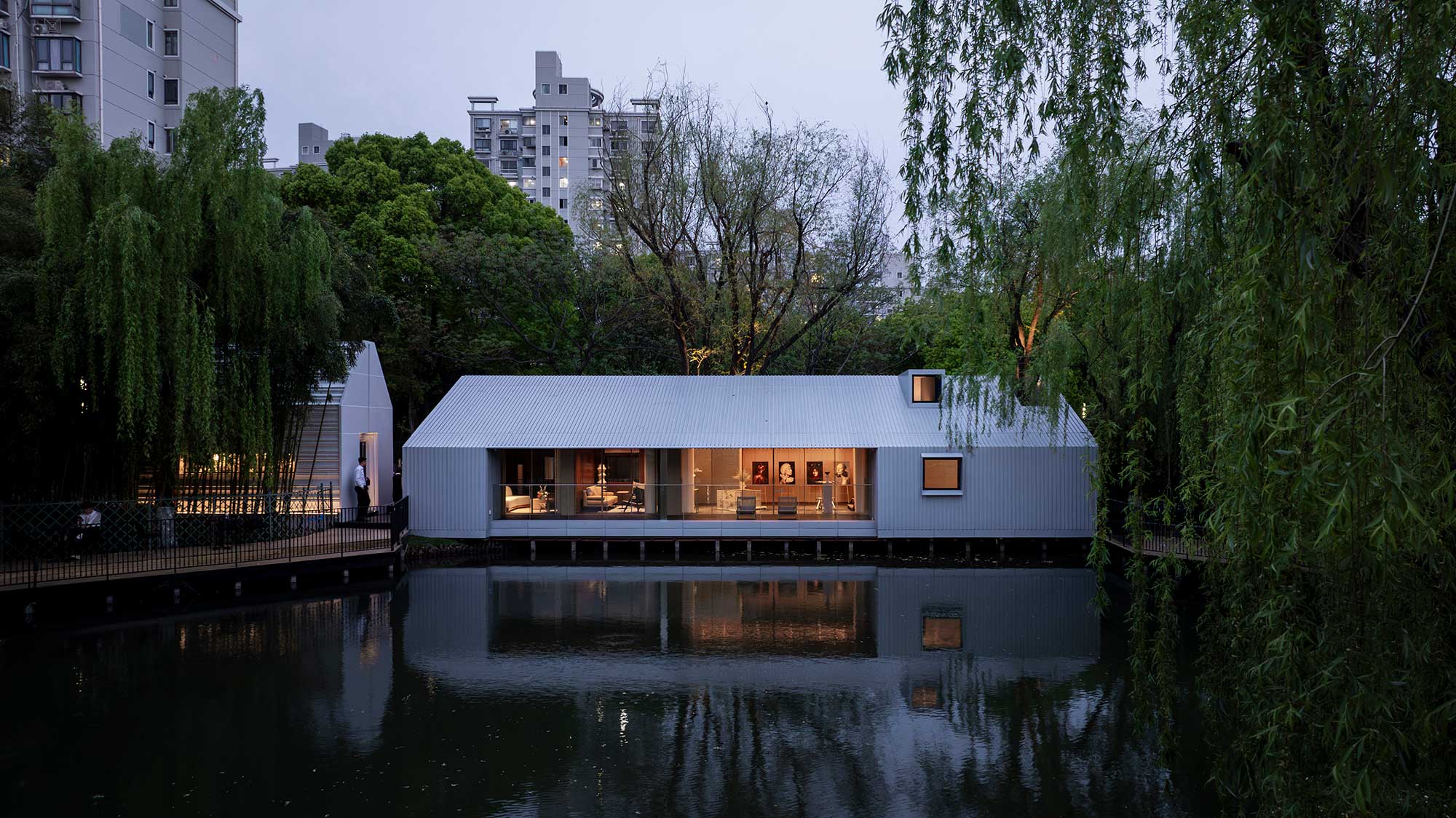Ghaf Woods Experience Centre blends architecture with sustainable forest living
An immersive Dubai landmark merging sand dune-inspired design, biophilic principles, and climate-responsive architecture.

- Project: Ghaf Woods Experience Centre
- Location:
- United Arab Emirates
- Architects:
- aoe
- (Design), STUDIOI (DD, IFC and SUPERVISION phase)
- Typology:
- Cultural Architecture
- Gross Built Area: 450m²
- Year: 2025
- Images credit: Arch-Exist Photography
Project via v2com*
Set within Dubai’s first forest living community, the Ghaf Woods Experience Centre embodies the union of architecture, nature, and future-focused living. Designed by China-based practice aoe in collaboration with Dubai-based STUDIOI, the project marks aoe’s first venture in the UAE and establishes a benchmark for sustainable place-making.


Positioned near Sheikh Mohamed bin Zayed Highway and adjacent to Global Village, the centre sits at a point of high connectivity yet feels distinctly removed from the bustle. Its architectural form shields visitors from urban noise, unfolding as a gradual journey into nature and the community’s ethos of living in harmony with the forest.

The building takes inspiration from the desert landscape. Sculpted to resemble a sand dune rising from the earth, its stepped GRC exterior creates a flowing rhythm of shadow and light. To the south, a full-height glazed façade opens toward a reflective pond and woodland canopy, visually dissolving the line between interior and landscape.


Inside, spatial sequencing reinforces the sense of immersion. A signature Light Tunnel manipulates shadow and reflection, curated displays highlight the materials shaping future homes, and a VR suite projects the masterplan into a tangible vision of forest living. A high-precision 3D model anchors this narrative, offering clarity on the community’s ecological infrastructure and sustainable design features.

Beyond the building, a series of outdoor spaces, like the Amphitheatre, Event Plaza, Quiet Garden, and Garden of Water, are arranged as moments of discovery, extending the architectural experience into the landscape. Each space acts as both social node and contemplative retreat, enriching the forest setting with layered uses.

Environmental response is embedded in every detail. Deep roof overhangs mitigate solar gain, while the southern water feature aids passive cooling. The wider masterplan integrates native and adaptive planting to lower ambient temperatures, demonstrating how ecological systems can actively enhance human comfort in the UAE’s climate.

Internally, adaptable open-plan layouts ensure the centre can evolve with the community, whether as a cultural space, education hub, or resident centre, maintaining long-term relevance. A more private northern wing houses a VIP lounge and office, opening onto a secluded courtyard.


The Ghaf Woods Experience Centre is more than a visitor pavilion: it is a prototype for climate-conscious design and biophilic urbanism in the region. Through its material expression, spatial sequencing, and ecological intelligence, it sets a precedent for communities that aspire to balance lifestyle, sustainability, and human wellbeing.

Completion Year: 2025.1.23
Gross Built Area: 450m2
Project location: Dubai, UAE
Competition and SD phase:
Design Firm: aoe
Chief Architect: Larry Wen
Technical Director: Jianning Ma
Design Consultant: Robert Sun
Architectural Design Team: Ruixin Cui, Yang Qian, Mengke Zhang, Zhiyu Chang, Xiao Hai
Interior Design Team: Meng Sun, Mengjie Shi, Yuan Wang, Xiaofan Yin
DD, IFC and SUPERVISION phase:
Design Firm: STUDIOI
Technical Director: Nima Shoja
Project Manager: Vanessa Coetzee
Architectural Design Team: Saryas Shoja, Deborah Mocci, Bigad El Gritly
Interior Design Team: Magdalena Strag, Abdalla Wadi
Landscape Design Team: Claudia Juhre, Mahmoud Hazem
MEP Engineering Team: Mohammed Nader, Kamal Diab, Mohamed Hassan, Mohamed Bakry, Mohamed Baza,
Structural and Civil Engineering Team: Omar Shafiq, Amr Abdel Aal
Infrastructures Engineering Team: Manickam Srinivasan, Mohamed Hassan, Syeda Sharafat
Architect of record Team: Firas Kanjo, Haitham Diab
Supervision Team: Mehran Javadi, Rafat Sawalha, Islam Elsafani
Lighting: Light Func – Sakina Dugawalla-Moeller
FLS: Design Confidence – Aaron McDaid
Façade: Werner Sobek – Mustafa Alkan
Acoustic: Acoustic Logic – Aarfee Jameel Khan
Signage and wayfinding: BRIMAXX – Andreas Graf
Waste management: GREENVISION – Saf galaites
Sustainability: EMS – Errol Colaco
Pool & Water Features: Aquashi – Richard Deeb
Audio Visual Specialist: Imagination – Viviana Stecconi
Security & Threat Assessment: Jonathan Keith
Landscape: SWA Group, STUDIOI, SLA
Photography: Arch-Exist Photography











































